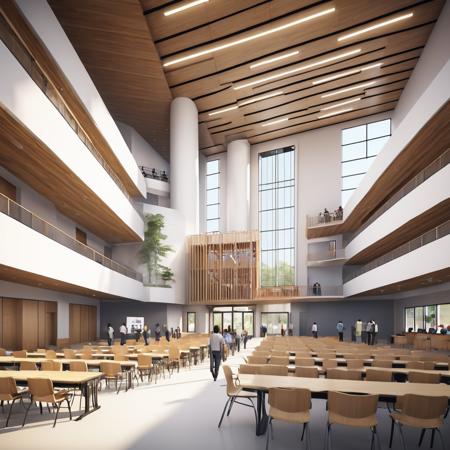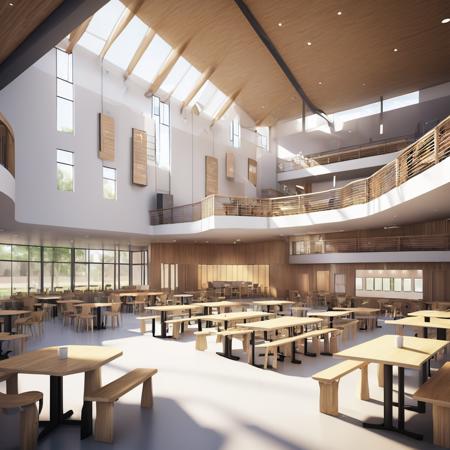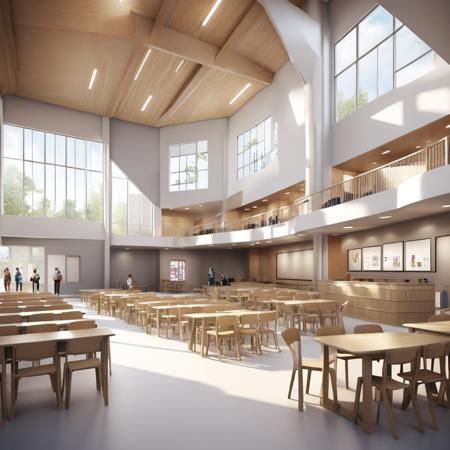null In the public room
- v10.0 - zavychromaxl_v100.safetensors
- v9.0 - zavychromaxl_v90.safetensors
- v8.0 - zavychromaxl_v80.safetensors
- v7.0 - zavychromaxl_v70.safetensors
- v6.0 - zavychromaxl_v60.safetensors
- v5.0 - zavychromaxl_v50.safetensors
- v4.0 - zavychromaxl_v40.safetensors
- v3.1 - zavychromaxl_v31.safetensors
- v3.0 - zavychromaxl_v30.safetensors
- v2.1 - zavychromaxl_v21.safetensors
- v2.0 - zavychromaxl_v20.safetensors
- v1.2 - zavychromaxl_v12.safetensors
- v1.0 - zavychromaxl_v10.safetensors
- b2 - zavychromaxl_b2.safetensors
- b1 - zavychromaxl_b1.safetensors
- a3 - zavychromaxl_a3.safetensors
- a1 - zavychromaxl_a1.safetensors



